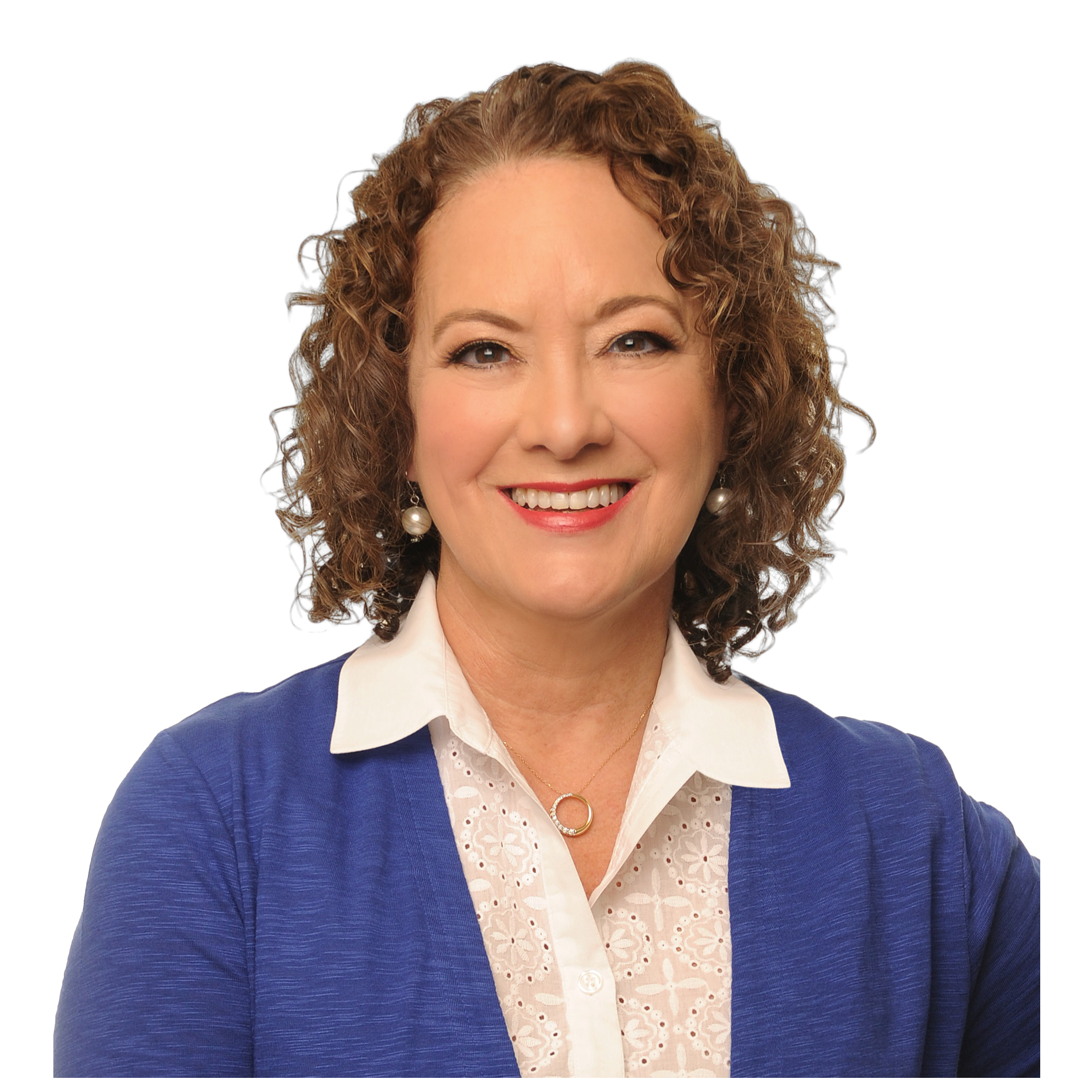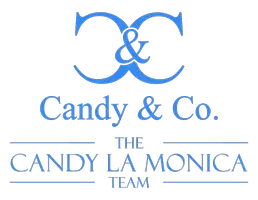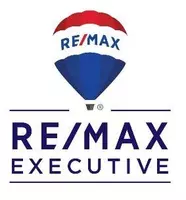$834,500
$800,000
4.3%For more information regarding the value of a property, please contact us for a free consultation.
4 Beds
5 Baths
4,813 SqFt
SOLD DATE : 06/18/2021
Key Details
Sold Price $834,500
Property Type Single Family Home
Sub Type Single Family Residence
Listing Status Sold
Purchase Type For Sale
Square Footage 4,813 sqft
Price per Sqft $173
Subdivision Skybrook
MLS Listing ID 3742209
Sold Date 06/18/21
Style Transitional
Bedrooms 4
Full Baths 4
Half Baths 1
HOA Fees $85/mo
HOA Y/N 1
Year Built 2006
Lot Size 0.780 Acres
Acres 0.78
Lot Dimensions 86x341x243
Property Sub-Type Single Family Residence
Property Description
WAS a VERY NICE home when the owner bought it. Now it is GORGEOUS! Many updates in last few years, including several by current owner - too many to list here completely, but include: plantation shutters (some yet to be installed); amazing walk-in master closet; stone staircase leading to the pool / outdoor fireplace / covered & uncovered patio areas; second laundry; security system equip; & more . You will LOVE the back yard oasis w/ elegant, heated, SALTWATER GUNITE PEBBLE TEC pool (1-1/2 to 2 years old). Mature trees & landscaping complement the serene setting. Full brick John Weiland-built home w/stucco & wood accents has a beautifully finished walk-out basement (+ unfinished storage area). Wolf range; pot filler; farmhouse sink; hardwood floors (carpet on stairs; tile in BA's); custom 100-yr-old fireplace mantle; new hearth; hammered copper hood; more. Extra fees if you would like a Skybrook membership to use golf, community pool, tennis, etc. Cul de sac street. HOA dues gsstmat
Location
State NC
County Mecklenburg
Interior
Interior Features Attic Stairs Pulldown, Breakfast Bar, Built Ins, Cable Available, Open Floorplan, Pantry, Tray Ceiling, Walk-In Closet(s), Whirlpool
Heating Central, Gas Hot Air Furnace, Multizone A/C, Zoned, Natural Gas
Flooring Carpet, Tile, Wood
Fireplaces Type Great Room
Fireplace true
Appliance Cable Prewire, Ceiling Fan(s), CO Detector, Disposal, Gas Range, Plumbed For Ice Maker, Microwave, Natural Gas, Security System, Self Cleaning Oven
Laundry Main Level, Upper Level, Closet, Laundry Room
Exterior
Exterior Feature Fence, In-Ground Irrigation, Outdoor Fireplace, In Ground Pool, Wired Internet Available
Community Features Clubhouse, Fitness Center, Golf, Outdoor Pool, Playground, Pond, Recreation Area, Sidewalks, Street Lights, Tennis Court(s), Walking Trails
Roof Type Shingle
Street Surface Concrete
Building
Lot Description Wooded
Building Description Brick, 2 Story/Basement
Foundation Basement Fully Finished
Sewer Public Sewer
Water Public
Architectural Style Transitional
Structure Type Brick
New Construction false
Schools
Elementary Schools Blythe
Middle Schools J.M. Alexander
High Schools North Mecklenburg
Others
HOA Name Cedar Management Group
Restrictions Architectural Review,Building,Livestock Restriction,Manufactured Home Not Allowed,Modular Not Allowed,Subdivision
Acceptable Financing Cash, Conventional, VA Loan
Listing Terms Cash, Conventional, VA Loan
Special Listing Condition None
Read Less Info
Want to know what your home might be worth? Contact us for a FREE valuation!

Our team is ready to help you sell your home for the highest possible price ASAP
© 2025 Listings courtesy of Canopy MLS as distributed by MLS GRID. All Rights Reserved.
Bought with Nicole George • Keller Williams Ballantyne Area
GET MORE INFORMATION

REALTOR® | Lic# NC 225684 | SC 18205







