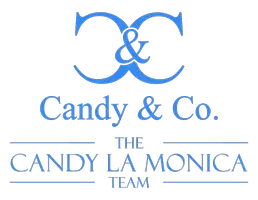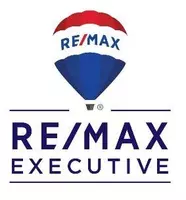
5 Beds
5 Baths
4,654 SqFt
5 Beds
5 Baths
4,654 SqFt
Key Details
Property Type Single Family Home
Sub Type Single Family Residence
Listing Status Active
Purchase Type For Sale
Square Footage 4,654 sqft
Price per Sqft $557
Subdivision Cotswold
MLS Listing ID 4315627
Style Modern,Traditional
Bedrooms 5
Full Baths 4
Half Baths 1
Construction Status Under Construction
Abv Grd Liv Area 4,654
Year Built 2025
Lot Size 0.500 Acres
Acres 0.5
Property Sub-Type Single Family Residence
Property Description
Set on a private lot, the open-concept main level features 10-foot ceilings and over 4,700 sq. ft. of high end, thoughtfully designed living space. The kitchen flows seamlessly into the dining, living, and outdoor areas, complete with a scullery and butler's pantry - perfect for entertaining. Large sliding doors open to a spacious screened porch with fireplace and flat backyard ideal for outdoor fun.
The main-level primary suite is a private retreat overlooking the backyard and access to the screened porch. With 5 bedrooms, an oversized rec room complete with wet bar, 4.5 baths with custom tile design and beautiful fixtures, a dedicated study and dining room overlook the front yard, this home offers exceptional flexibility for family life, guests, or remote work.
Every detail reflects Springdale Custom Builders signature design and craftsmanship, ensuring quality and comfort. Just minutes from top dining, shopping, schools, and Charlotte's sports venues—a truly ideal location!
Location
State NC
County Mecklenburg
Zoning N1-A
Rooms
Main Level Bedrooms 1
Main Level Living Room
Main Level Living Room
Main Level Mud
Main Level Breakfast
Main Level Study
Main Level Dining Room
Main Level Primary Bedroom
Main Level Bathroom-Full
Main Level Bathroom-Half
Upper Level Bathroom-Full
Upper Level Bedroom(s)
Upper Level Bedroom(s)
Upper Level Bedroom(s)
Upper Level Bathroom-Full
Upper Level Bedroom(s)
Upper Level Bathroom-Full
Upper Level Bonus Room
Upper Level Laundry
Interior
Heating Forced Air, Zoned
Cooling Central Air, Zoned
Fireplaces Type Living Room, Porch
Fireplace true
Appliance Dishwasher, Disposal, ENERGY STAR Qualified Refrigerator, Exhaust Hood, Gas Range, Microwave, Oven, Refrigerator, Tankless Water Heater, Wine Refrigerator
Laundry Electric Dryer Hookup, Laundry Room, Washer Hookup
Exterior
Garage Spaces 2.0
Fence Fenced
Utilities Available Natural Gas
Roof Type Architectural Shingle
Street Surface Concrete,Paved
Porch Patio, Rear Porch, Screened
Garage true
Building
Dwelling Type Site Built
Foundation Crawl Space
Builder Name Springdale Custom Builders
Sewer Public Sewer
Water City
Architectural Style Modern, Traditional
Level or Stories Two
Structure Type Brick Partial,Hardboard Siding
New Construction true
Construction Status Under Construction
Schools
Elementary Schools Billingsville / Cotswold
Middle Schools Alexander Graham
High Schools Myers Park
Others
Senior Community false
Acceptable Financing Cash, Conventional
Listing Terms Cash, Conventional
Special Listing Condition None
GET MORE INFORMATION

REALTOR® | Lic# NC 225684 | SC 18205





