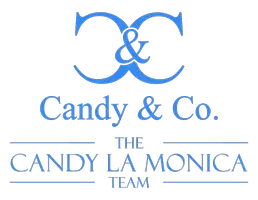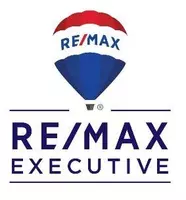
3 Beds
5 Baths
4,297 SqFt
3 Beds
5 Baths
4,297 SqFt
Key Details
Property Type Single Family Home
Sub Type Single Family Residence
Listing Status Active
Purchase Type For Sale
Square Footage 4,297 sqft
Price per Sqft $372
Subdivision Alexander Estates
MLS Listing ID 4314184
Bedrooms 3
Full Baths 4
Half Baths 1
Abv Grd Liv Area 2,881
Year Built 1996
Lot Size 1.290 Acres
Acres 1.29
Property Sub-Type Single Family Residence
Property Description
From the moment you arrive, professionally designed, and meticulously maintained landscaping creates a stunning first impression, with a charming brick paver walkway leading to the front entry. As you enter, take in shimmering lake views that immediately set the tone for the relaxed elegance that flows throughout the home.
An impressive two-story living room with expansive windows showcase the tranquil beauty of Lake Hickory, filling the home with natural light and creating an inviting atmosphere perfect for both everyday living and entertaining. The open concept living, dining, and kitchen areas blend seamlessly together—each space oriented to capture tranquil water views. The formal dining room radiates warmth and light, creating an ideal setting for gatherings both intimate and grand.
The main-level kitchen takes full advantage of its lakefront setting, offering open sightlines to the breakfast area and living space. The main-level primary suite provides a private retreat, complete with serene lake views and access to the rear deck—perfect for enjoying morning coffee or quiet evening sunsets. A guest bedroom and full bath on the main level offer comfort and convenience, while the light-filled office provides an inspiring workspace.
Upstairs, an open landing overlooks the living room below and leads to a cozy sitting area—perfect for reading or reflection. A private guest room with its own bath and a versatile flex room offer endless possibilities for family or guests.
The finished lower level is an entertainer's delight, featuring a spacious den with beautiful pool and lake views, a full second kitchen with open bar, and walk-out access to the pool deck for seamless indoor-outdoor entertainment. A recreation area and adjoining flex room, opening to both the den and pool deck, create an ideal setting for family movie nights or casual gatherings by the water. A full bath completes the space, offering comfort and convenience for swimmers and guests.
Enjoy year-round lake views from the Four Seasons Room or unwind on the expansive back deck overlooking the sparkling in-ground pool and lake beyond. The lakeside cabana, perfectly positioned near the sandy beach and dock, offers a shaded retreat just steps from the water. At the shoreline, the private floating dock features two boat slips—one with a lift and one without—and an expansive sundeck with low-maintenance composite decking, ensuring lakeside enjoyment for years to come.
For car enthusiasts or hobbyists, the detached garage is a standout feature, offering two bays on the main level and a lower-level single bay ideal for a boat, lake toys, or workshop space. Ample parking is available in the spacious driveway and attached two-car garage, providing convenience for family and guests alike.
Every aspect of this exceptional home reflects meticulous craftsmanship and thoughtful design, with each space celebrating the beauty of lakeside living. From its stunning setting and open, light-filled layout to its unmatched amenities, this home is a Lake Hickory treasure—rare find offering the ultimate waterfront lifestyle.
Don't miss this opportunity, schedule your private tour today!
Location
State NC
County Alexander
Zoning R-20
Body of Water Lake Hickory
Rooms
Basement Exterior Entry, Finished, Full, Interior Entry, Storage Space, Walk-Out Access, Walk-Up Access
Main Level Bedrooms 2
Main Level Primary Bedroom
Interior
Interior Features Breakfast Bar, Built-in Features, Entrance Foyer, Open Floorplan, Split Bedroom, Storage, Walk-In Closet(s)
Heating Heat Pump, Propane, Zoned, Other - See Remarks
Cooling Ceiling Fan(s), Central Air, Other - See Remarks
Flooring Carpet, Tile, Wood
Fireplaces Type Gas Log, Living Room
Fireplace true
Appliance Dishwasher, Double Oven, Dryer, Electric Cooktop, Electric Range, Electric Water Heater, Microwave, Plumbed For Ice Maker, Refrigerator with Ice Maker, Self Cleaning Oven, Washer/Dryer
Laundry Laundry Room, Main Level
Exterior
Exterior Feature Dock - Floating, Other - See Remarks
Garage Spaces 5.0
Fence Back Yard, Privacy
Pool Fenced, In Ground
Utilities Available Cable Connected, Electricity Connected, Propane, Underground Power Lines, Underground Utilities
Waterfront Description Covered structure,Dock,Retaining Wall,Other - See Remarks
View Long Range, Water
Roof Type Architectural Shingle
Street Surface Concrete,Paved
Porch Covered, Front Porch, Glass Enclosed, Patio
Garage true
Building
Lot Description Waterfront
Dwelling Type Site Built
Foundation Basement
Sewer Septic Installed
Water City
Level or Stories One and One Half
Structure Type Brick Full
New Construction false
Schools
Elementary Schools Bethlehem
Middle Schools West Alexander
High Schools Alexander Central
Others
Senior Community false
Restrictions Other - See Remarks
Acceptable Financing Cash, Conventional
Listing Terms Cash, Conventional
Special Listing Condition None
Virtual Tour https://carolinalakephotography.hd.pics/61-Island-Pointe-Ct
GET MORE INFORMATION

REALTOR® | Lic# NC 225684 | SC 18205







